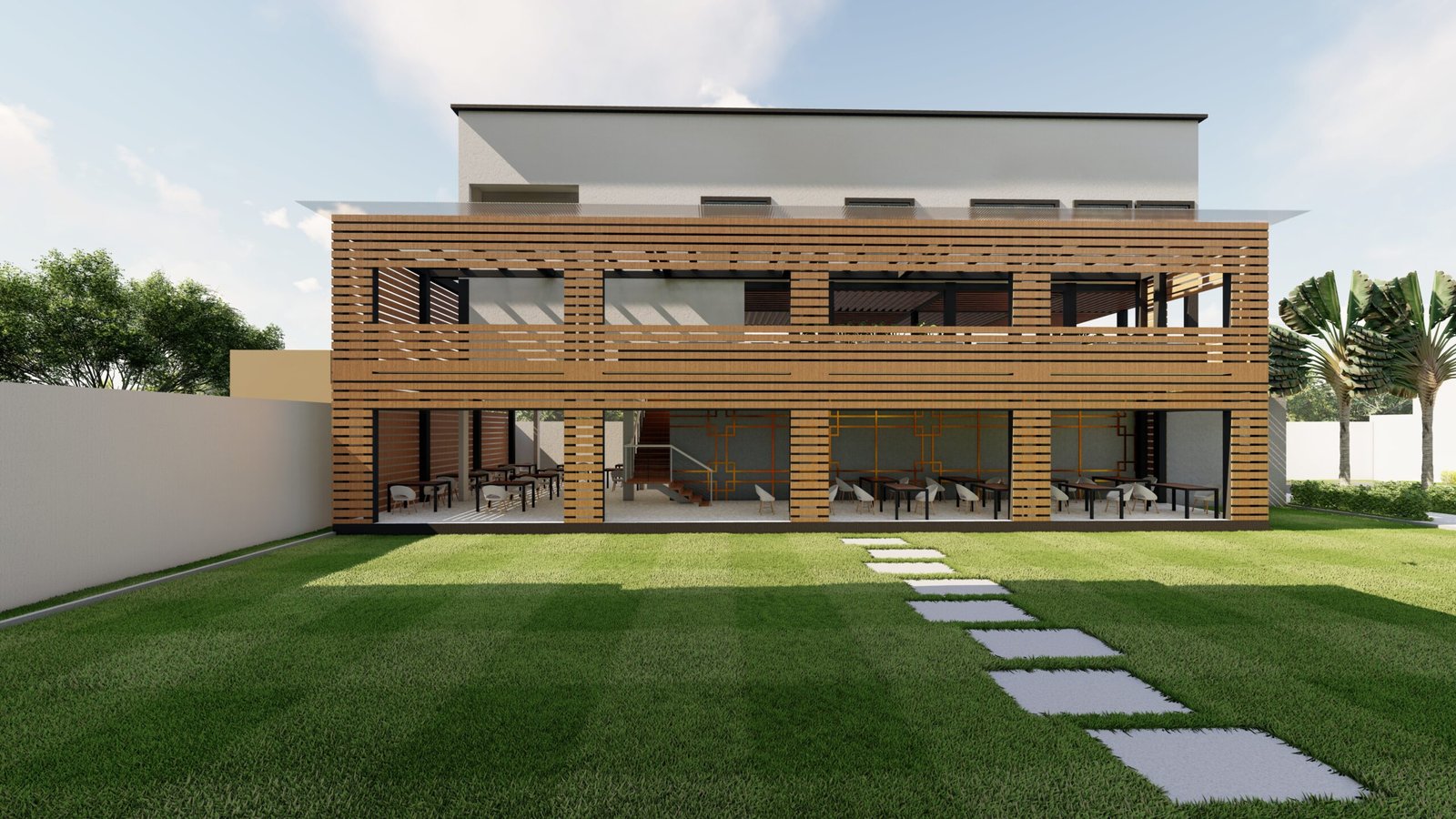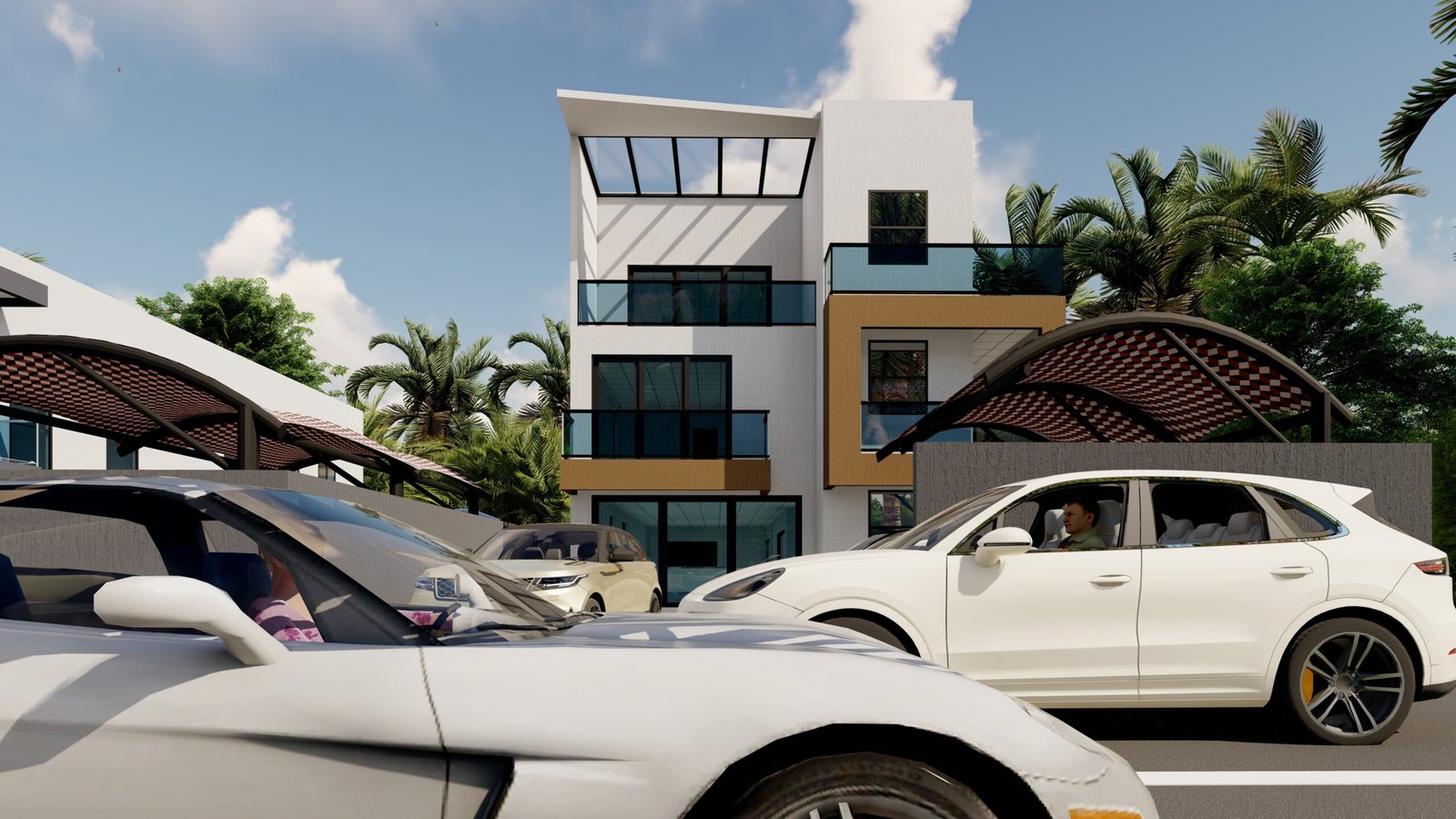
Nelson’s Project
Project Description
Located in Hatso, near Wisconsin International University College, this elegant 3-storey residential apartment was designed and built by MightyHunter Construction to blend luxury with functionality. Covering 207.7 m², the apartment includes 4 bedrooms (2 master suites), 5 washrooms, a gym, cinema room, swimming pool, kitchen with store, dining hall, living area, and a mini study.
Our team handled both the architectural design and full construction, delivering a modern, comfortable, and high-quality living space tailored to meet the client’s lifestyle needs.
Residential
Sustainable
Size of Building : 3 Storey Residential Apartment
Number Of Rooms :
- 4 Rooms (Two Master Bedrooms, Two Bedroom, 5 Washrooms)
- Gym
- Cinema
- Swimming Pool
- Kitchen
- Store Room
- Dining Hall
- Living Area
- Mini Study Area
Total Area Size Of Apartment : 207.7 meter square
Project Location : Hatso Near Wisconsin International University College
Service Rendered : Architectural & Construction
Project Gallery

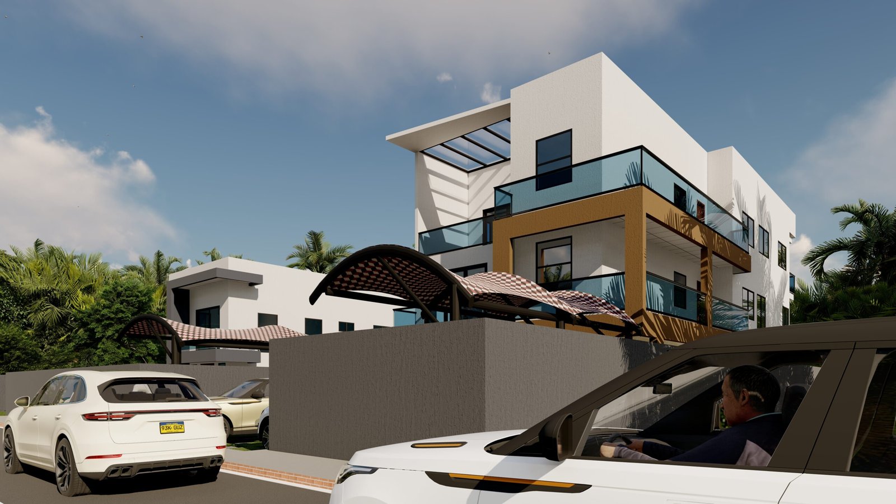
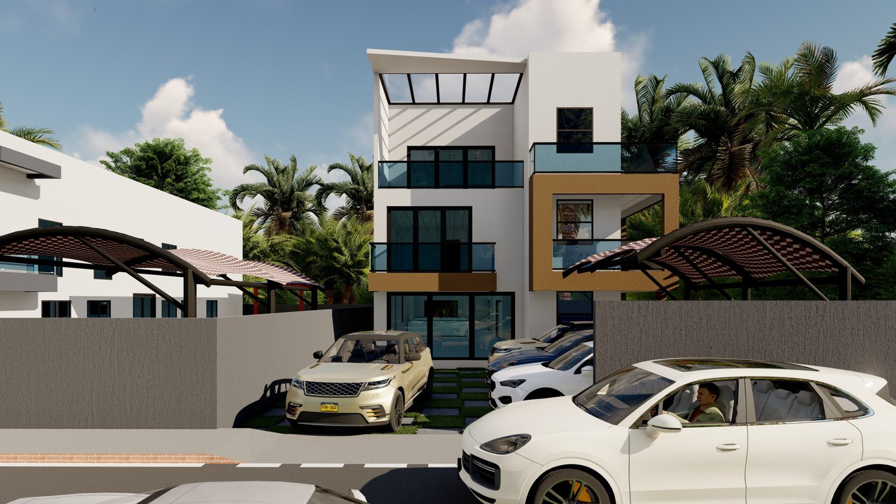
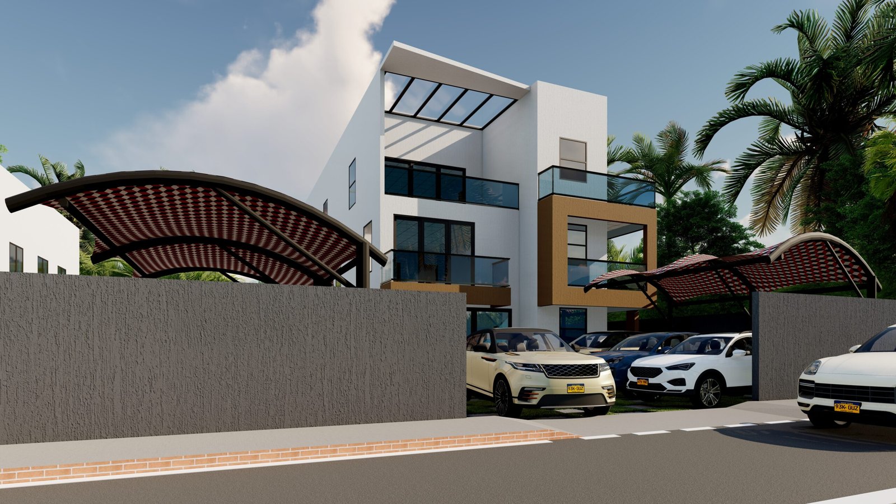
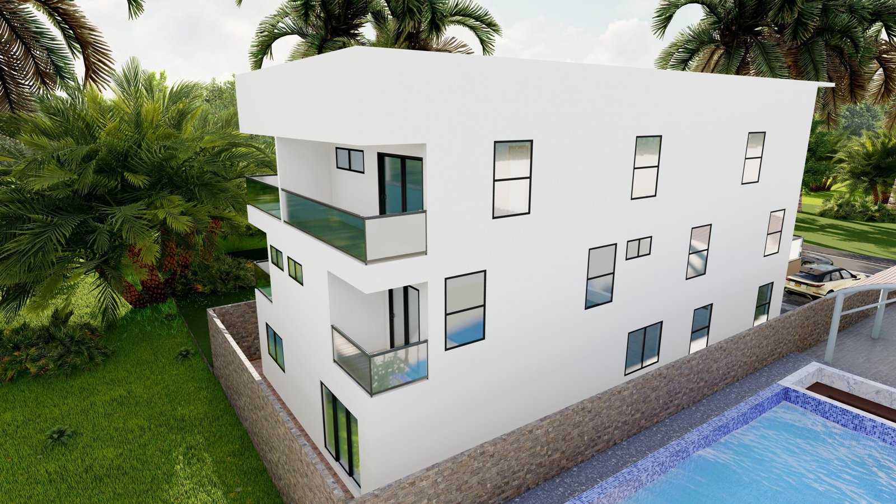
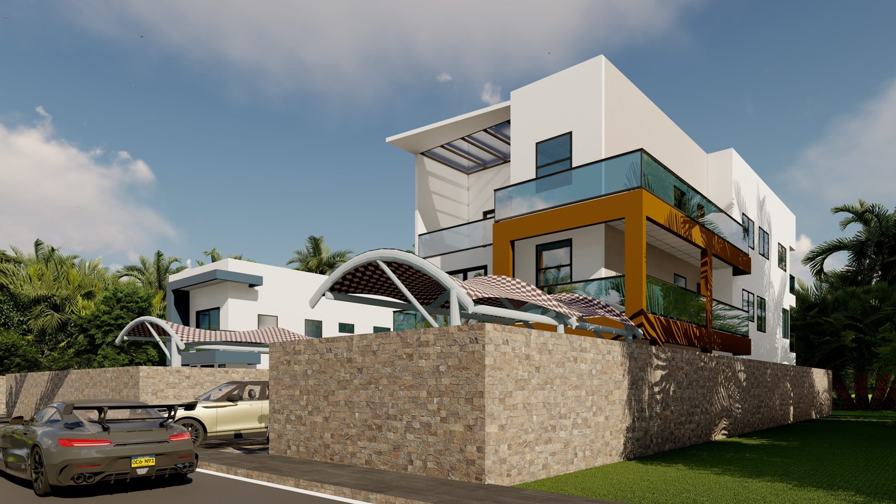
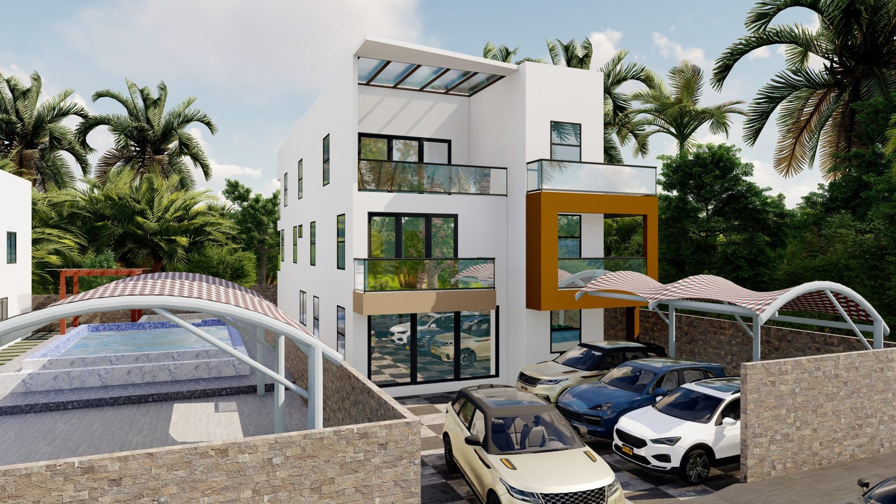
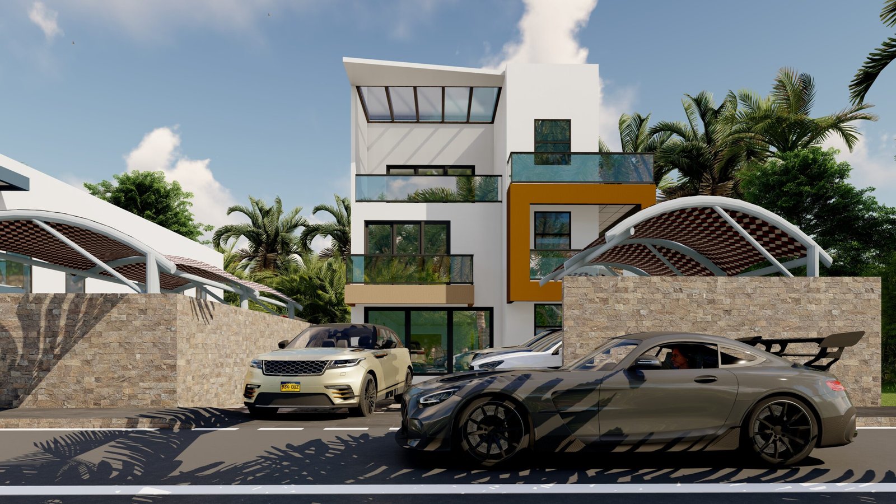
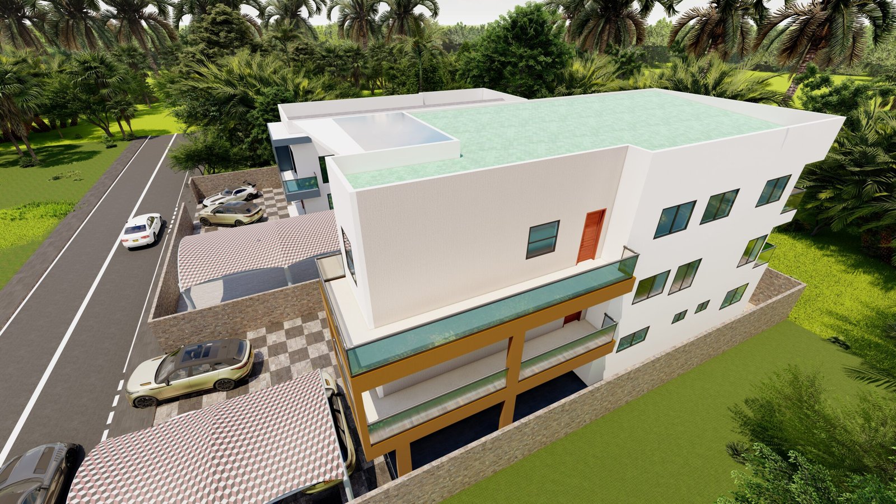
Project Team

Daniel
Lead Architect

Kenneth
Project Manager

Esther
Interior Designer

Portia
Structural Engineer
Related Projects
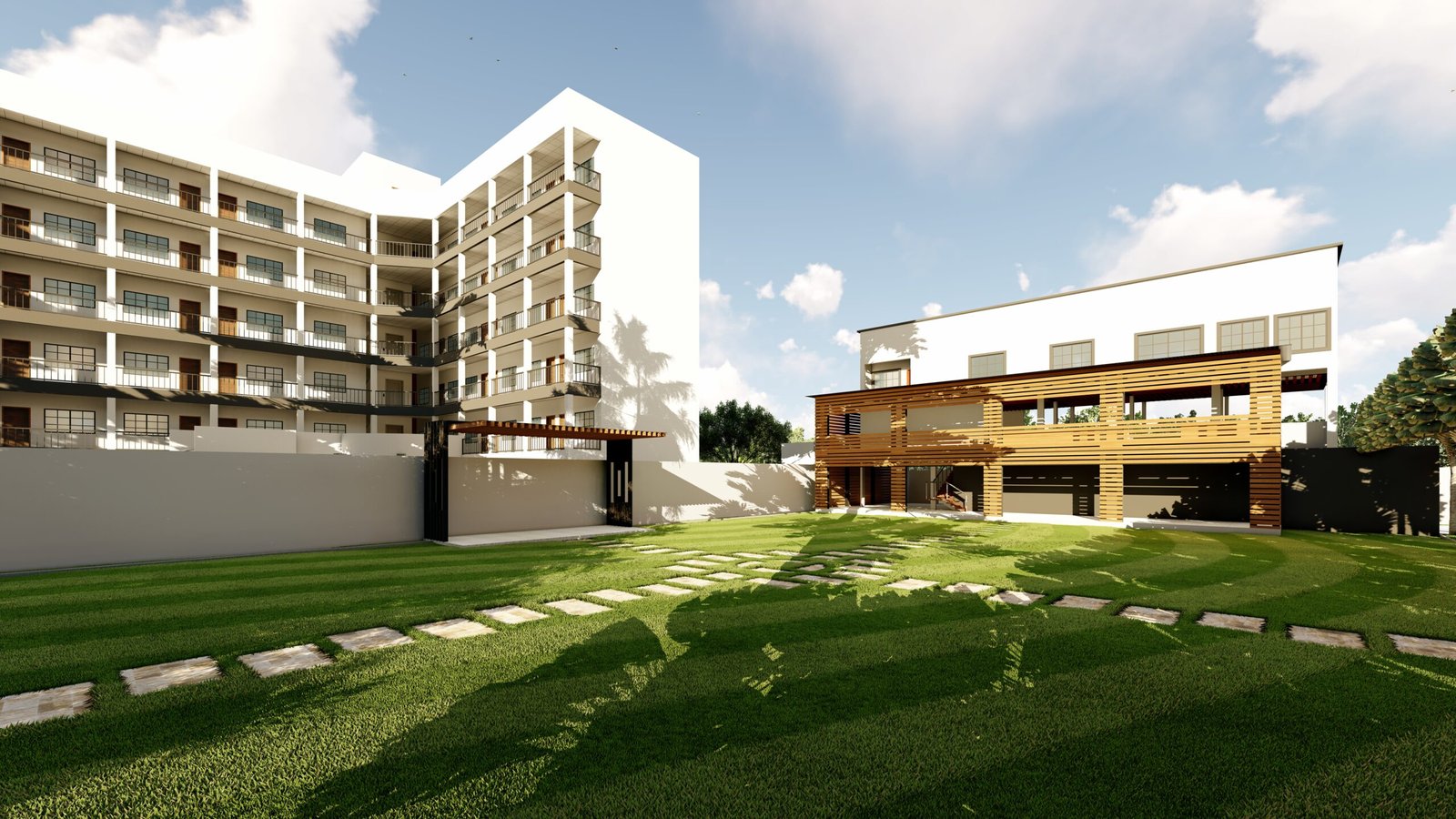
Arthur's Project
6 Storey Building AirBnB
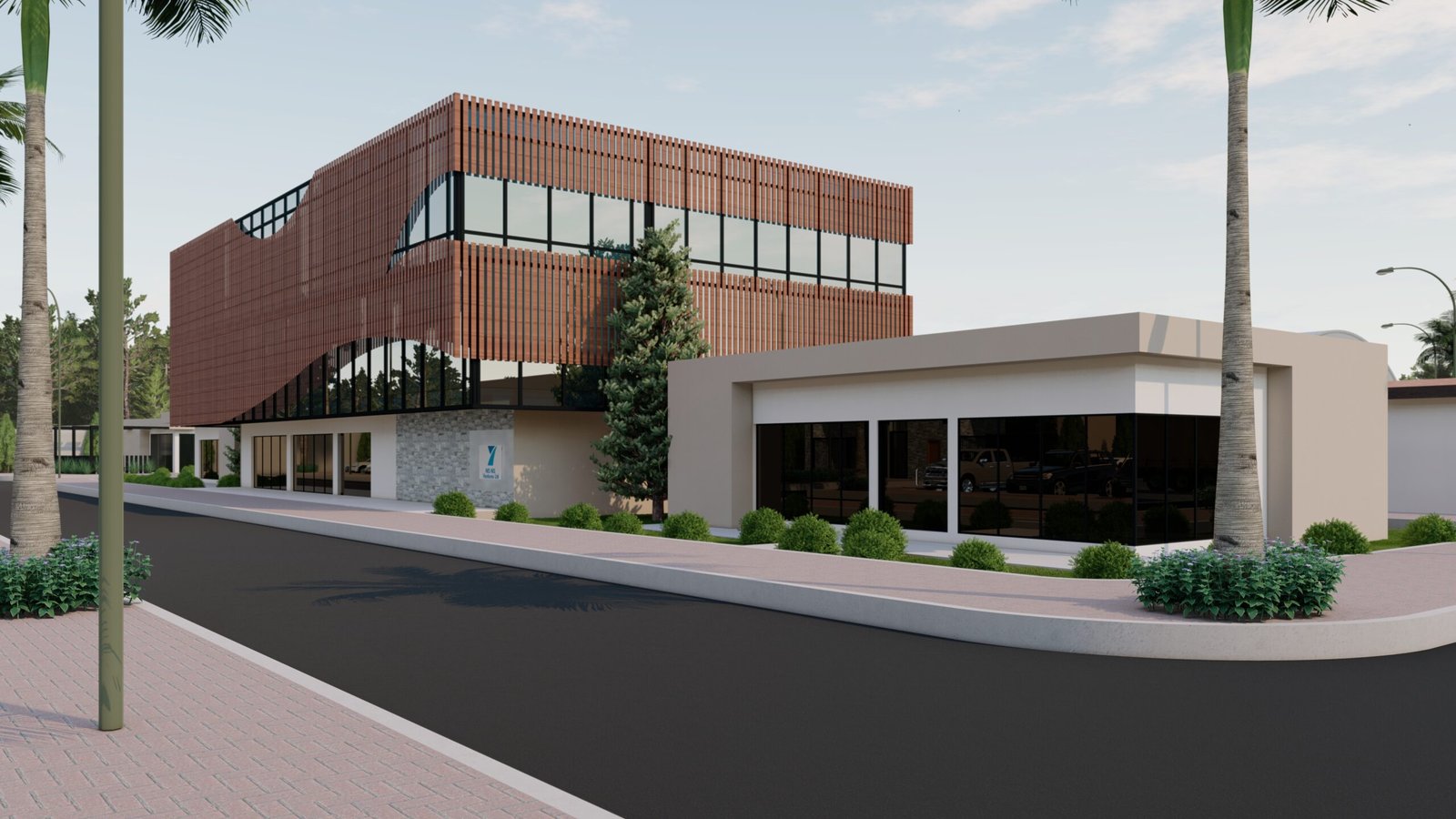
Farm Project
Large-scale industrial agricultural development
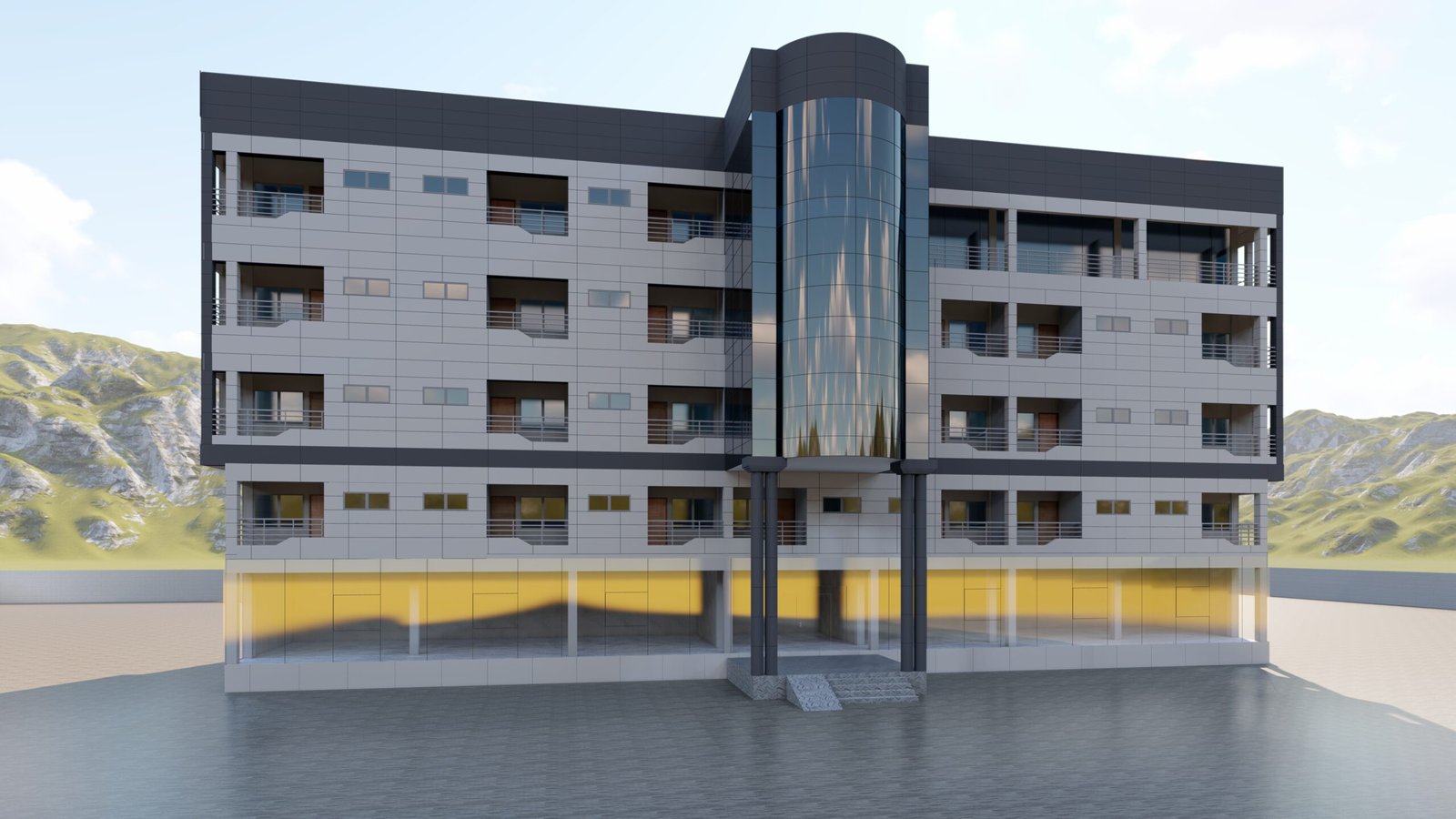
Richard's Project
3 Story Residential Apartment

